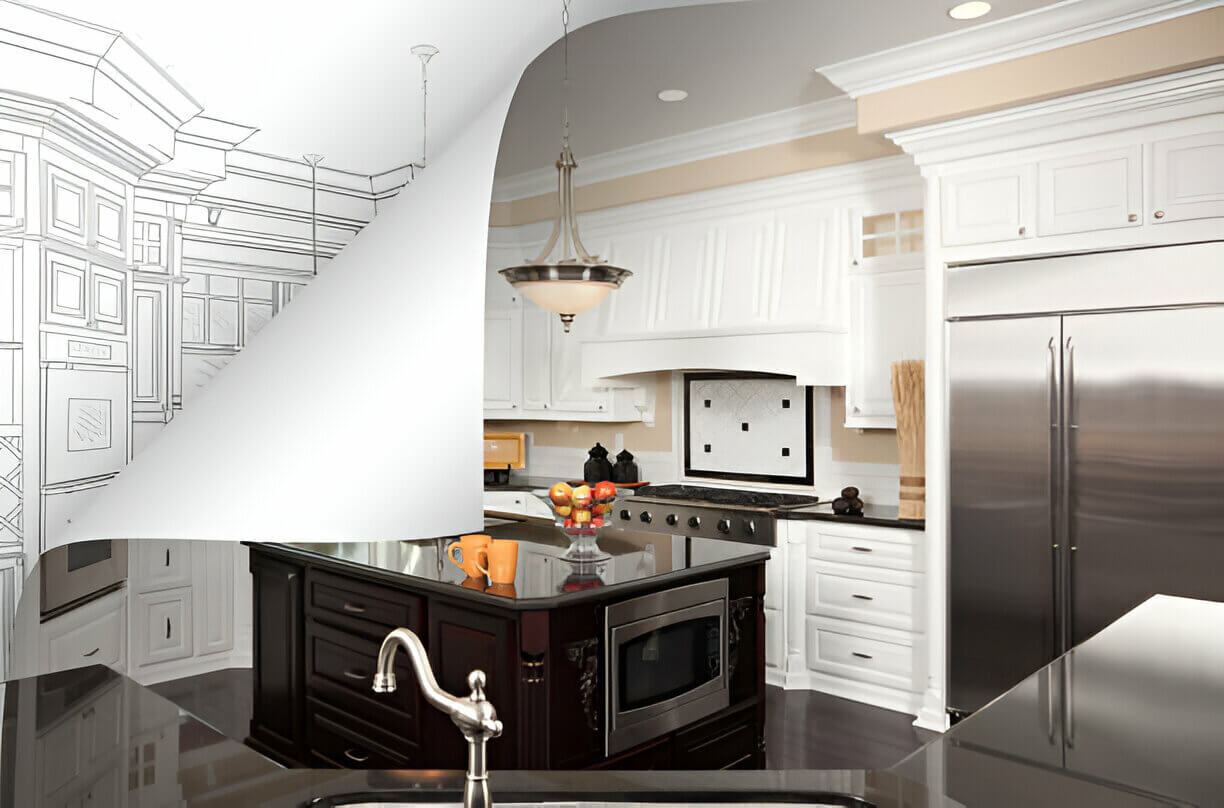Embarking on a kitchen remodel can be both exciting and daunting. A well-planned kitchen remodel can significantly enhance the functionality and aesthetics of your space while also increasing the value of your home. Here’s an in-depth guide to help you navigate the complexities of planning a successful kitchen remodel.

Initial Planning
Assessing Your Needs
Before diving into the remodel, take a step back and evaluate your current kitchen. Identify the pain points and the aspects you love. Make a list of what isn’t working, such as limited counter space, outdated appliances, or poor lighting. Also, note what you want to retain or enhance. This self-assessment will help you set clear goals and priorities for your remodel.
Setting a Realistic Budget
Establishing a realistic budget is crucial. Begin by breaking down the costs into categories such as cabinets, countertops, appliances, labor, and permits. Allocate funds to each category based on your priorities. It’s wise to set aside 10-20% of your budget as a contingency fund for unexpected expenses that may arise during the project.
Designing Your Kitchen
Planning the Layout
An efficient kitchen layout is essential for a functional space. The work triangle concept – the optimal distance between the sink, stove, and refrigerator – is a key principle in kitchen design. Popular layouts include:
- U-Shape: Provides ample storage and counter space, ideal for larger kitchens.
- L-Shape: Utilizes two adjacent walls, perfect for open floor plans.
- Galley: Features two parallel walls, efficient for smaller spaces.
- Island: Adds extra workspace and storage, suitable for large, open kitchens.
Selecting Materials and Finishes
Choosing the right materials and finishes can dramatically impact the look and feel of your kitchen. Here are some considerations:
- Countertops and Cabinets: Durable materials like granite, quartz, or solid surface countertops are popular. For cabinets, choose between solid wood, plywood, or MDF based on your budget and style preferences.
- Flooring and Backsplashes: Tiles, hardwood, and laminate are common flooring options. For backsplashes, consider materials like ceramic tiles, glass, or metal for a stylish and easy-to-clean surface.
Incorporating Kitchen Technology
Modern kitchens benefit greatly from the integration of technology. Smart appliances like refrigerators, ovens, and dishwashers can streamline your cooking process and improve efficiency. Opt for energy-efficient models to save on utility bills and reduce your environmental footprint.
Hiring Professionals
Choosing the Right Team
Selecting the right professionals is crucial for a smooth remodel. Depending on the scope of your project, you may need an architect, interior designer, or kitchen designer to help with planning and design. When it comes to execution, a reliable contractor is essential. Look for professionals with good reviews, solid portfolios, and proper licensing.
Contracts and Permits
Ensure all agreements with your contractor are documented in a detailed contract that covers the scope of work, timeline, payment schedule, and warranty. Additionally, obtain the necessary permits for your remodel. The permitting process can vary by location, so check with your local government for specific requirements.
Execution Phase
Preparing for Construction
Before construction begins, set up a temporary kitchen to minimize disruption. This could be a small setup with a microwave, mini-fridge, and essential utensils. Clear communication with your contractor is vital. Establish regular update meetings to discuss progress and address any issues that arise.
Managing the Timeline
A kitchen remodel involves several stages, from demolition to final touches. Key milestones include:
- Demolition: Removing old fixtures and materials.
- Framing and Plumbing: Installing new structural elements and plumbing lines.
- Electrical Work: Updating wiring and installing new lighting fixtures.
- Drywall and Painting: Repairing walls and applying fresh paint.
- Cabinet and Countertop Installation: Fitting new cabinets and countertops.
- Flooring and Backsplash: Laying new flooring and installing the backsplash.
- Final Touches: Installing appliances, hardware, and final cleanup.
Delays can happen, but proactive planning and communication can help mitigate them. Be flexible and prepared to adjust your timeline as needed.
Final Touches
Decorating and Personalizing
The final touches bring your remodel together. Focus on lighting, fixtures, and decor to personalize your space. Pendant lights over the island, under-cabinet lighting, and dimmable options can enhance both functionality and ambiance. Choose decor and accessories that reflect your style and make the space inviting.
Final Inspection and Cleanup
Once construction is complete, conduct a thorough inspection to ensure everything meets your standards. Address any remaining issues with your contractor. After the final inspection, clean the kitchen thoroughly to remove dust and debris left from construction.
Conclusion
Planning a successful kitchen remodel requires careful consideration and detailed planning. By assessing your needs, setting a realistic budget, designing an efficient layout, choosing quality materials, and hiring the right professionals, you can transform your kitchen into a functional and beautiful space. Stay flexible, communicate effectively with your team, and enjoy the process of creating your dream kitchen.

